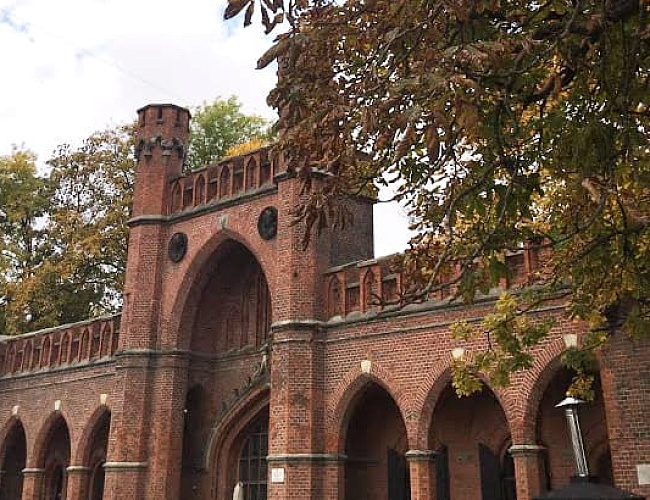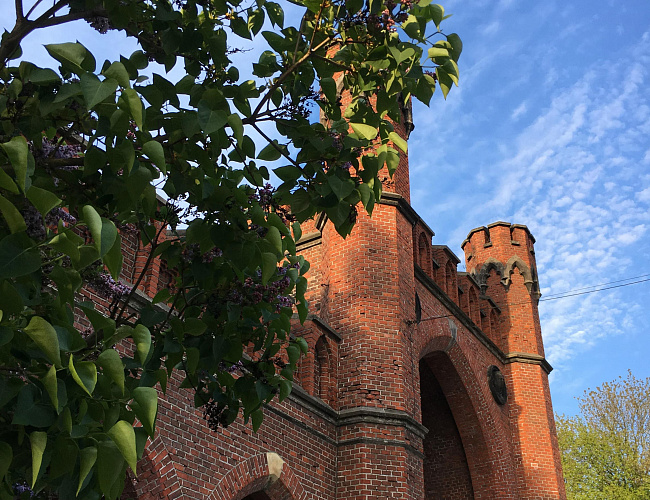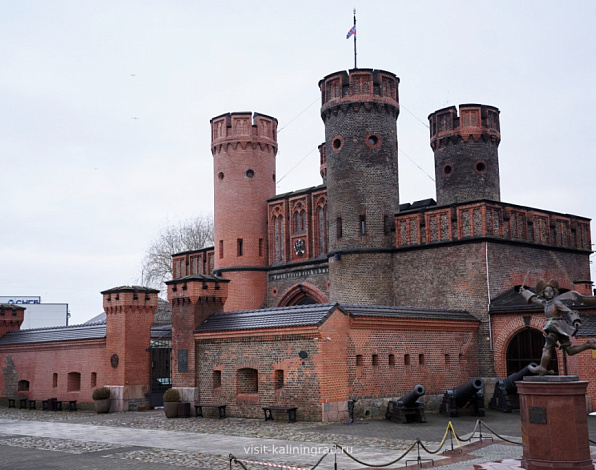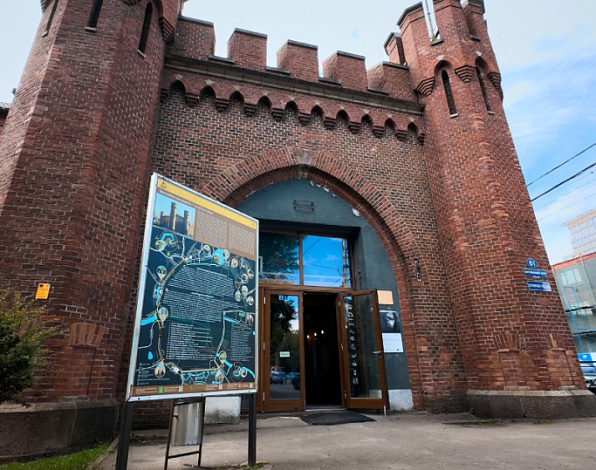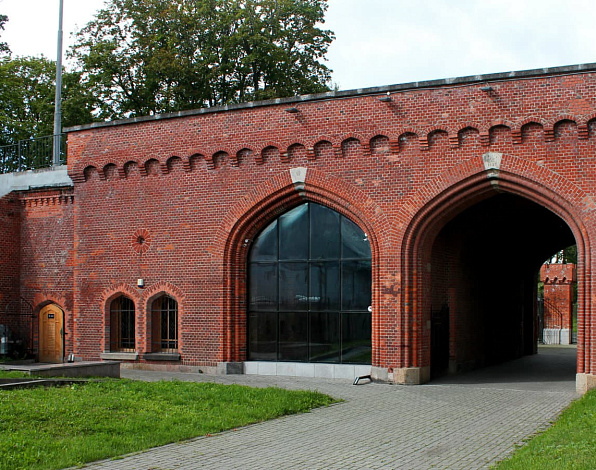
Rossgarten Gate
The author of the sculptural ornaments is Wilhelm Ludwig Sturmer. The first project of the gate was developed in 1852 by the Office of the Fortresses in Konigsberg. This project was significantly reworked by the secret adviser Stüler. Stüler himself worked out the project of the facade, giving it a pronounced Gothic form. The gates have only one passage four meters wide. There are three casemates on both sides on each side from the passage. Thus, the facade of the gate consists of seven openings. On the side of the city, casemates have windows, on the outside – embrasures. Above the facade of the gates, there is a row of peaks, divided into two by the raised central part. On its sides the central part is framed by two high octahedral towers, which end with decorative machicolations. Between the turrets there is a high arch, which stands before the entrance to the gates. There is an observation platform, fenced with peaks, over the arch. To the right and to the left of the arch there are arcades, consisting of arches resting on columns. There are two medallion portraits depicting the Prussian generals Scharnhorst and Gneisenau on either side of the main arch. While the city side of the gates is beautifully decorated, the outside one does not have decorative ornaments. From the outside, the passage is covered with a blockhouse, from which circular guns and artillery fire and a guardhouse can be fired, from which embrasures could be fired from frontal and flank fire. The guardhouse had a swing gates. In front of the guardhouse there was a foss with a lift bridge.
After the war, the gate was restored and began to be used as a cafe-restaurant «Sun Stone». For this, a large middle passage at both ends was glazed. The old, cleanly worked wall and vault are preserved and give the room a decent character. The Northern casemates serve only as an entrance and a wardrobe, the Southern casemates serve for the kitchen and auxiliary rooms.
- Kaliningrad, M.Vasilevskogo sq., 3,
- Show on the map





